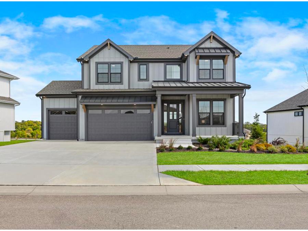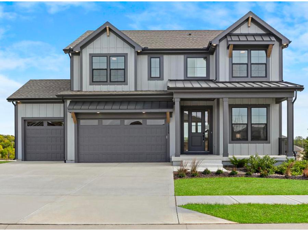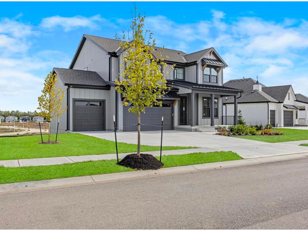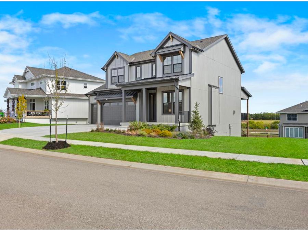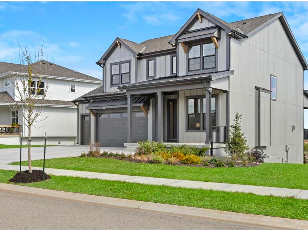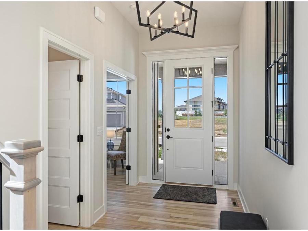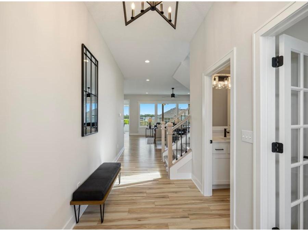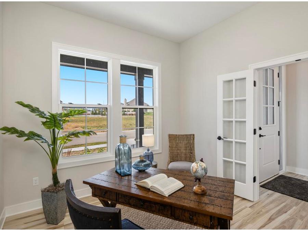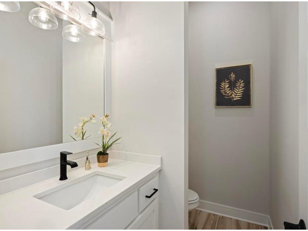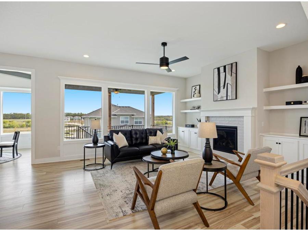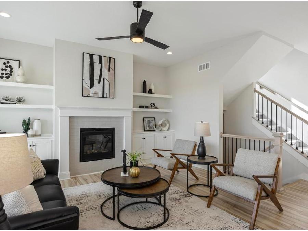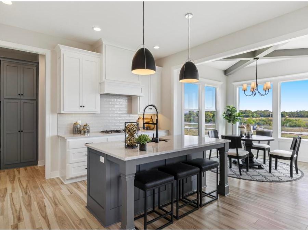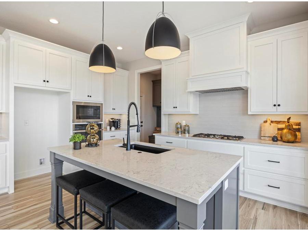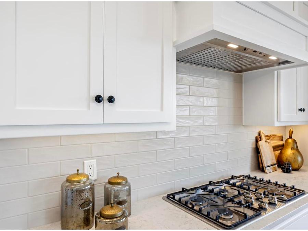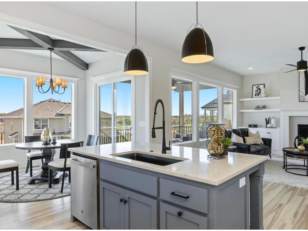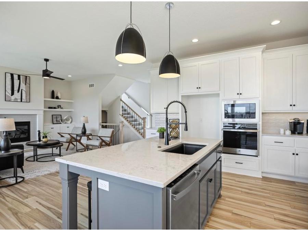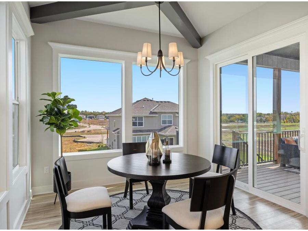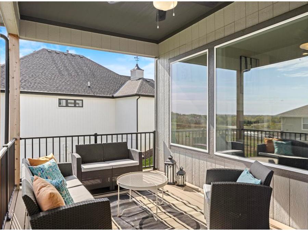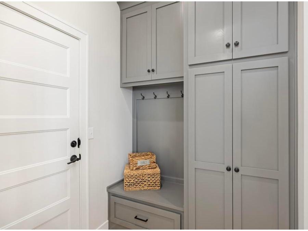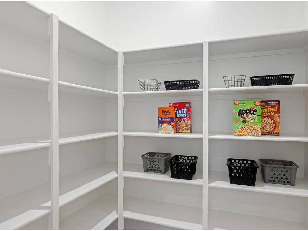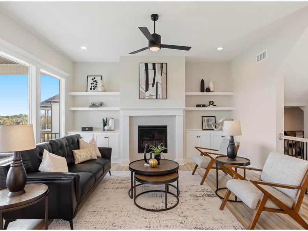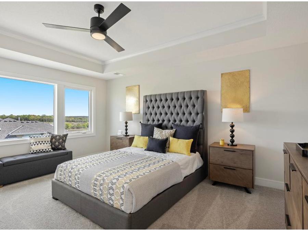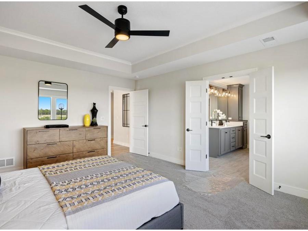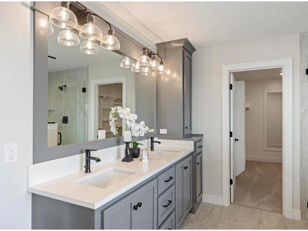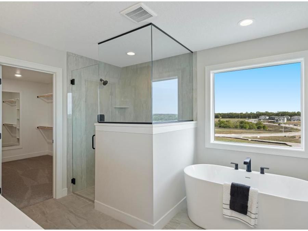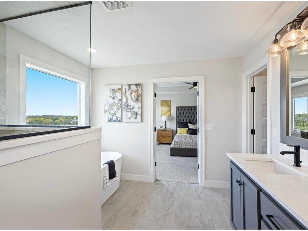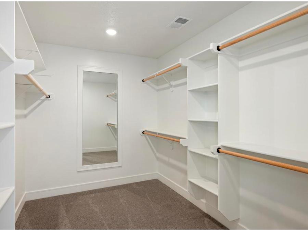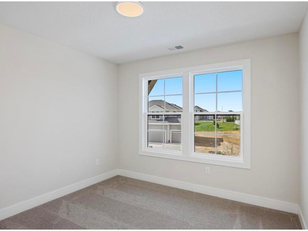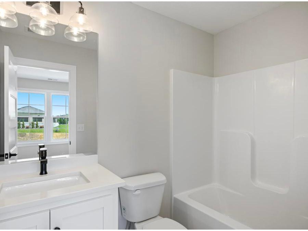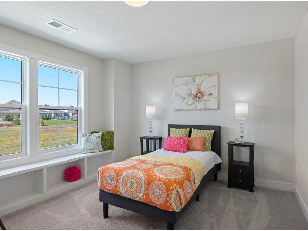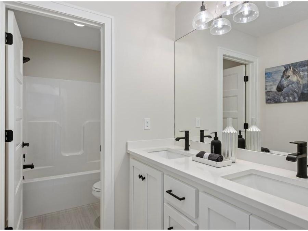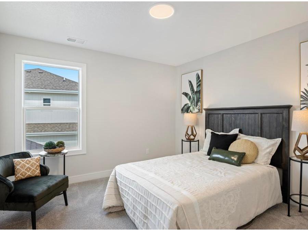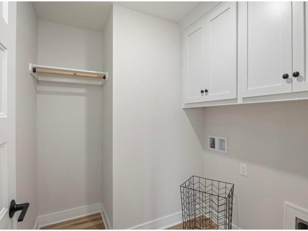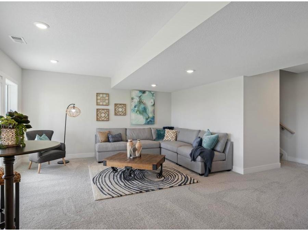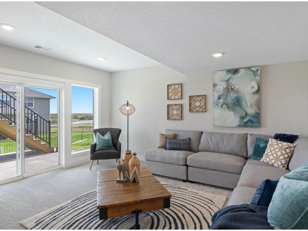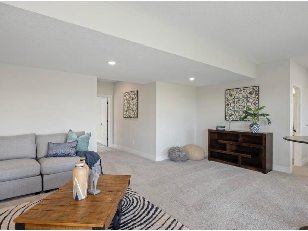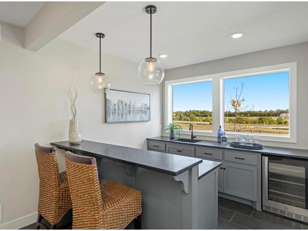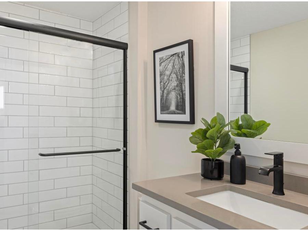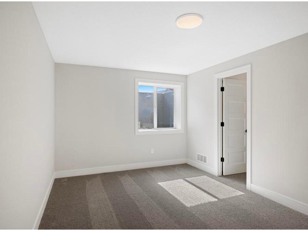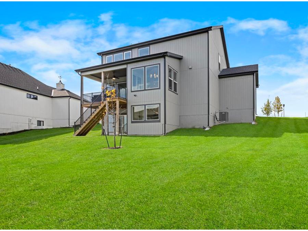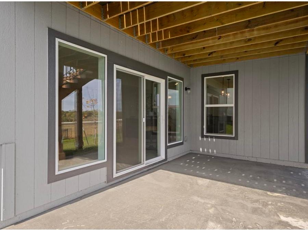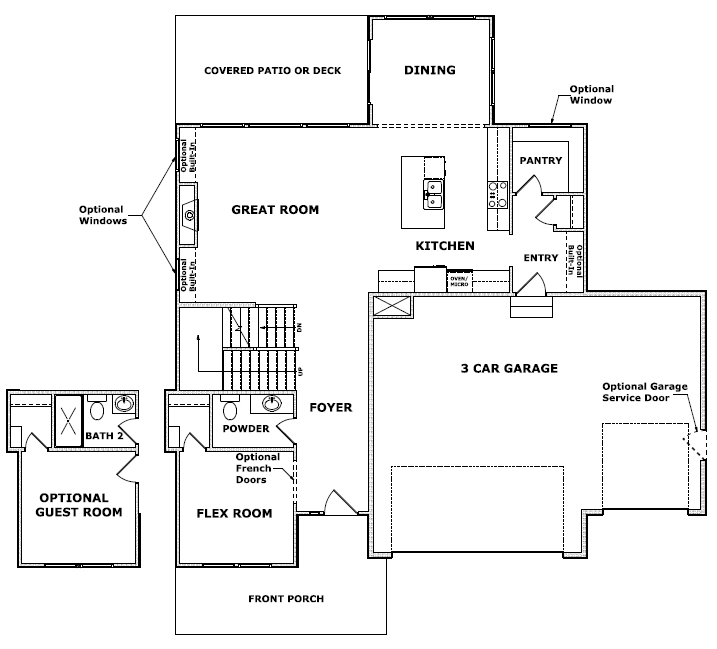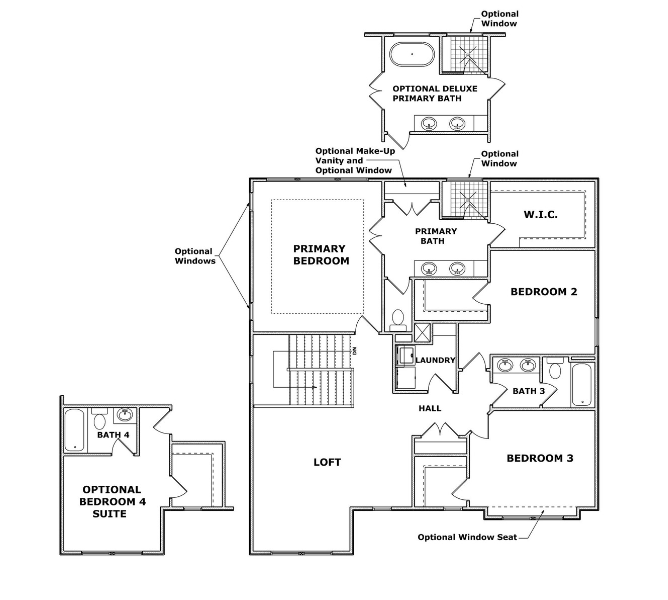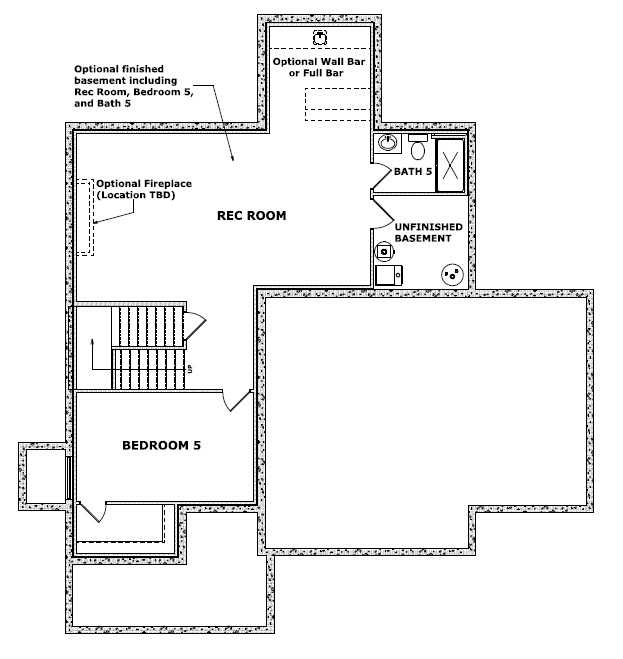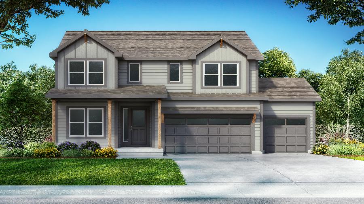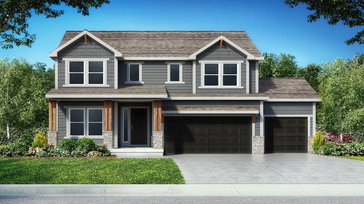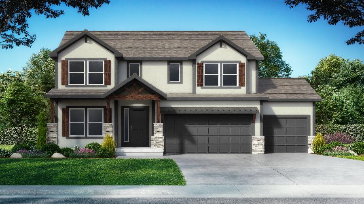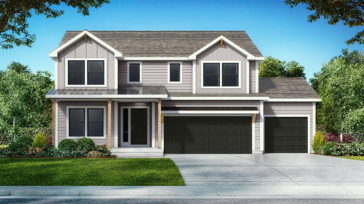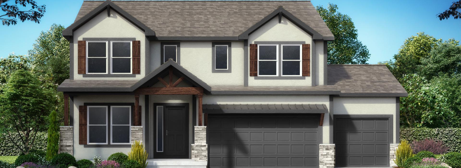
Inglenook
Base Price: $525,990 + Homesite
*Optional Upper Level 4th Bedroom & Bath $6,995
Our most popular 2-story plan, the Inglenook offers a variety of layouts to meet your specific needs. The base home offers 3 bedrooms + loft upstairs and a main floor office. If you choose to build, you can customize it to add more bedrooms on any floor. The Inglenook's great room features a fireplace that flows into the spacious kitchen (with a large tucked-away pantry) and breakfast room. The second floor boasts an oversized Primary Bedroom with enclosed glass shower in the bath, and a conveniently located laundry room. Optional finished lower level is available. The Inglenook is the perfect plan to grow and expand anyone's needs over time.
Floor Plans
Elevations
Virtual Tour
I want more info
Features
DESIGNER KITCHEN
- Custom site-finished wood cabinetry
- Choice of enameled or stained cabinetry
- Soft close drawers and doors
- Trash/recycle pull out
- Built-in GE® stainless steel appliances: gas range and microwave*
- 36" gas cooktop and vented hood*
- Stainless steel tub dishwasher
- Kitchen island
- USB outlet
- Electric outlets in kitchen island and pantry*
INTERIOR FEATURES
- Fireplace with blower and battery back-up
- 10’ ceiling on main floor
- Tray ceiling in primary bedroom
- 9’ basement walls
- Granite countertops throughout
- Solid surface shelving in closets
- Framed mirror in main floor and primary bath
- Tile walls in primary shower
- Tile floor in all bathrooms (except main level powder bath)
- Cabinet and hanging rod with shelf in laundry room
- Mohawk® RevWood flooring in all main living areas
- 8 lbs. carpet pad
- Ceiling fan pre-wire and switch in all bedrooms
- Sherwin-Williams® interior and exterior paint
- Moen® faucets throughout
- Whole house humidifier
EXTERIOR FEATURES
- 3 car garage
- Extended garage bays
- Irrigation system including shrub zone
- 8' tall front door
- Schlage® door handles
- 8’ tall steel garage doors
- Garage door keypad
- Garage door openers with Wi-Fi control
- Fully sodded lot with front landscaping
- Recessed soffit lighting
- Covered patio
- Exterior fan with light kit
- LP SmartSide siding and trim
ENERGY EFFICIENCY
- 95% high efficiency gas furnace
- 14 Seer air conditioner
- Programmable thermostat
- Pella® vinyl Low-E thermal windows
- Passive radon mitigation system
- 50 gallon energy efficient electric water heater
- LED light bulbs
- Energy Star® rated appliances
DESIGN
- Personalized interior design session and color consultation with our professional designer at the Inspired Homes Design Studio
WARRANTY
- Transferable 2-10 Home Buyers Warranty®
- 1 Year workmanship warranty
- 2 Year systems warranty
- 10 Year structural warranty

