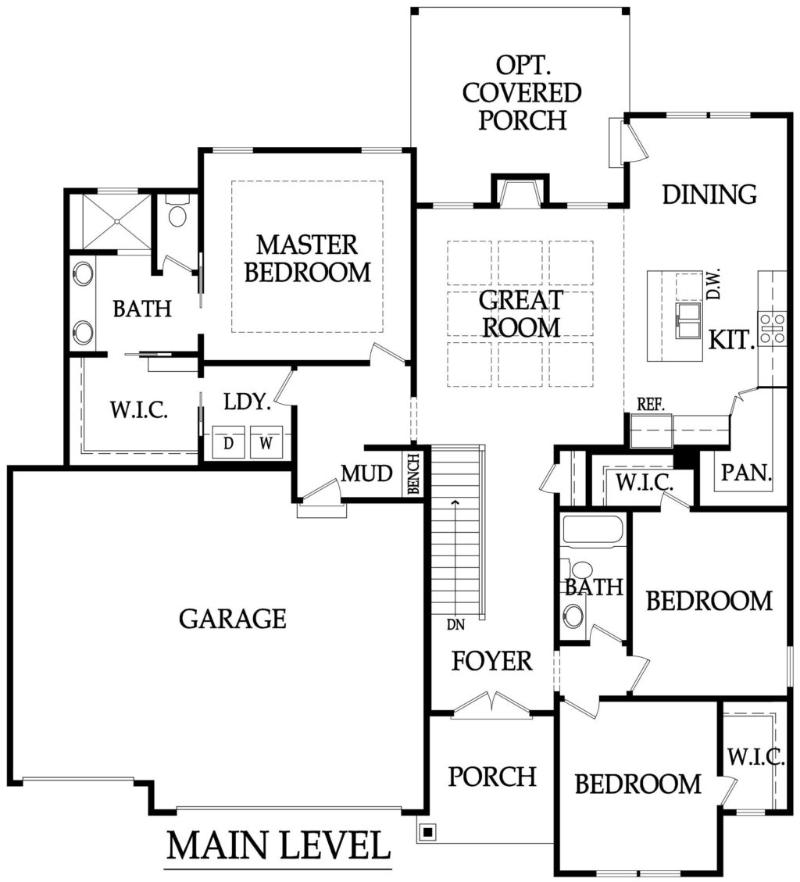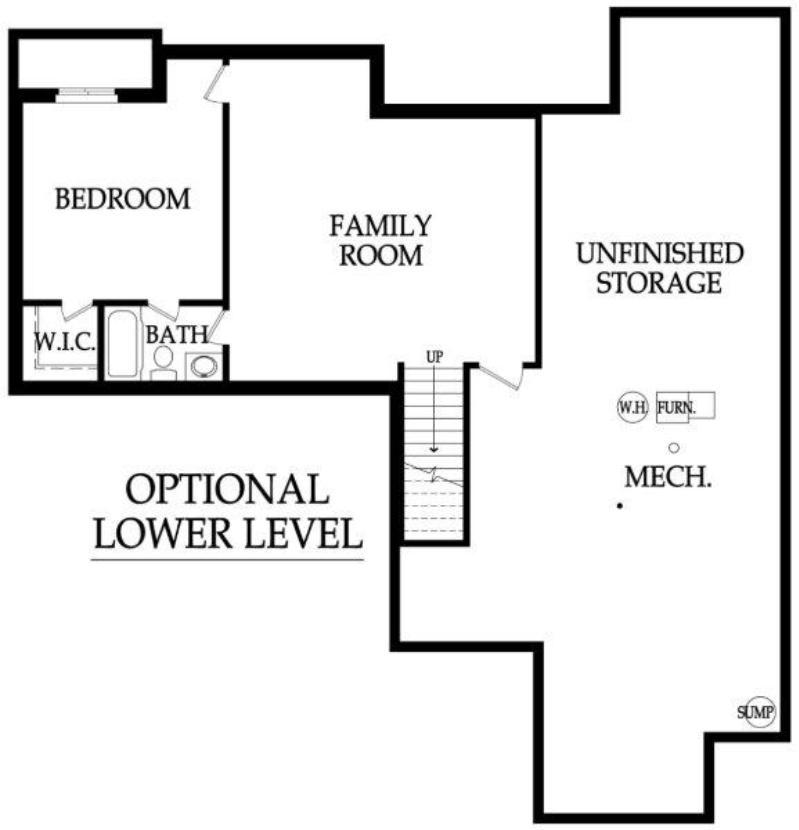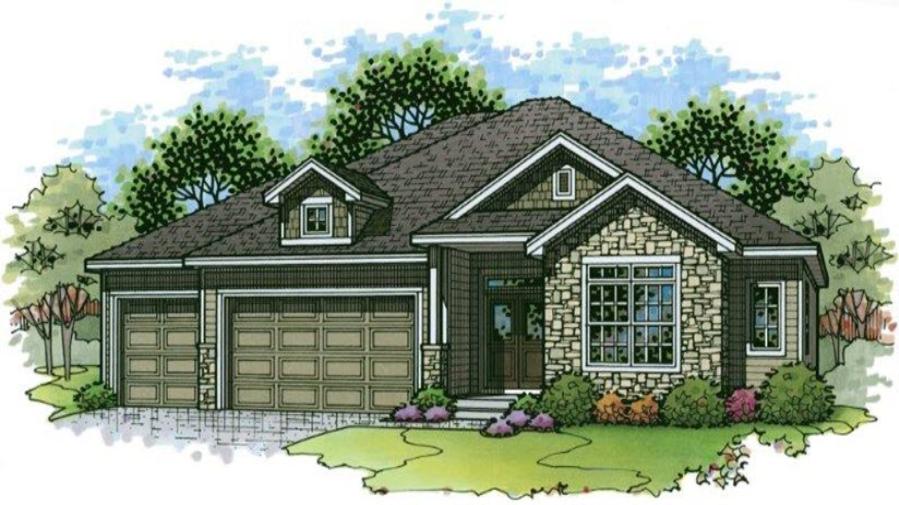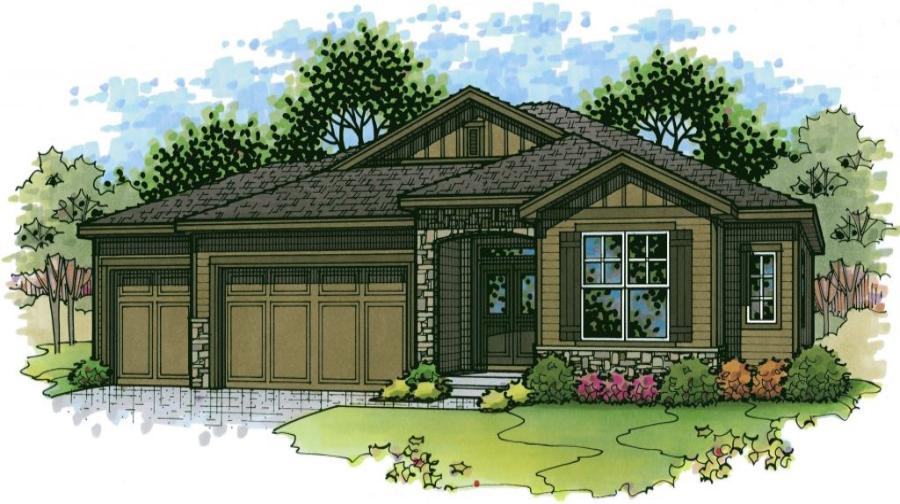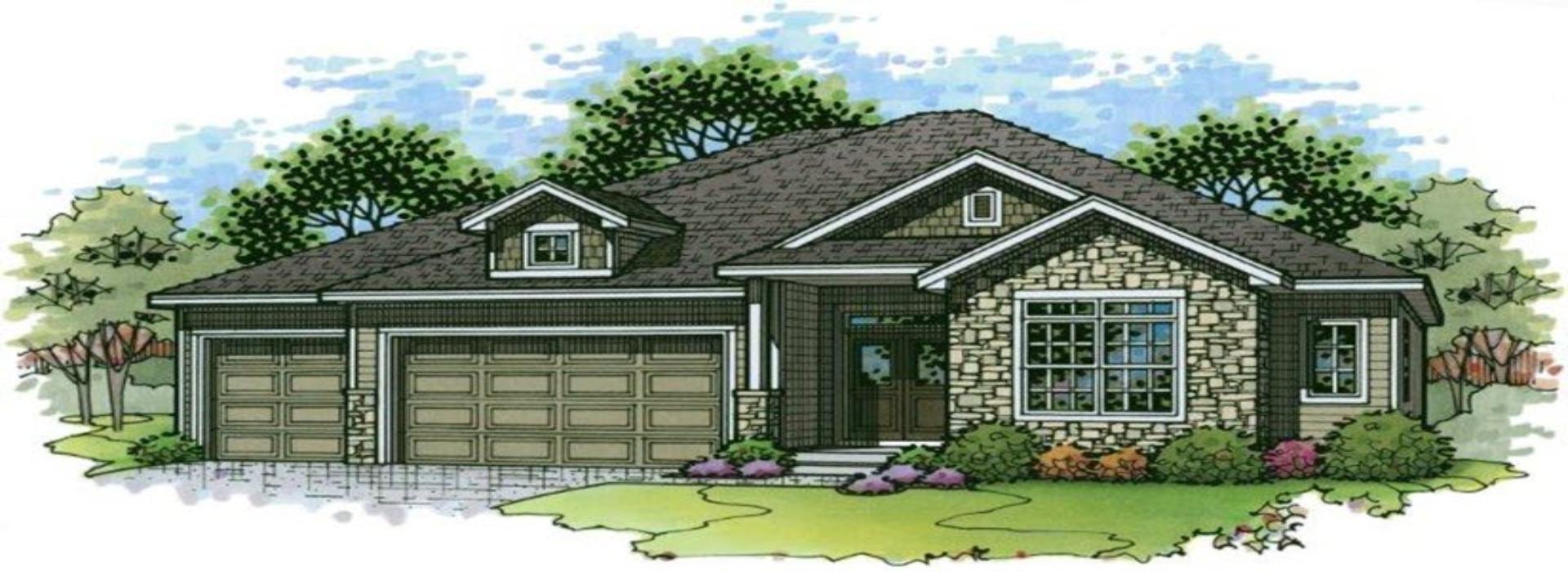
Verona II
Base Price: $414,000 + Homesite
Verona II Signature Series How do you expand on a beautiful ranch home? You make it bigger! At 1,794 square feet, The Verona II is almost 300 square feet larger than its namesake. Single-level living is stylish and comfortable, with the upgraded amenities that you’d expect in only a larger home—like a coffered ceiling in the great room, a walk-in pantry, walk-in closets in all 3 bedrooms, and a 3-car garage. The split floor plan in the Verona II situates the master suite on one side of the home and the 2 secondary bedrooms and second full bath on the opposite corner. The master bedroom is enhanced with a vaulted box ceiling, adding to the spacious feeling here. The flow is smartly styled with the master bath connecting to a generously-sized walk-in closet that leads to the laundry room. The close proximity from the closet to the laundry is a convenience that many homeowners appreciate. From the laundry room, the mudroom moves to the mudroom and the garage entrance. The Verona II’s open floor plan seamlessly blends the main living area—center island kitchen, dining room, and great room. This Comerio Home includes a gas fireplace with a stone or tile surround option that’s the focal point of this space. Need more room? Add the optional basement finish, with your choice of walkout or daylight basement. The Verona II plan affords an additional 677 square feet or more with a lower level suite and family room—a great way to accommodate multigenerational living! From the first-time homebuyer to the empty-nester, The Verona II puts the “style” in “lifestyle.
Floor Plans- 9’ ceiling on main floor
- 10’ ceilings at entry & master bedroom
- Extra wide staircases & hallways
- Oversized walk-in closets
- Detailed 11’ raised coffered ceiling in living room
- Space saving pocket doors
- Main floor master suite
- Laundry connects to master suite
- Mud room with built in cubbies
- Oversized walk in pantry
- Oversized island with room for seating
- Oversized walk-in shower in master bath
- ¾ bathroom stubbed in lower level
Structural Options
- Lower level finish
- 9′ foundation walls
- Extended great room 2′-3′
- Relocate fireplace to interior wall
- Bathtub in master bathroom suite
- Extended master closet
- Sink in laundry room
- 15’ x 14’ Covered rear porch roof
- 15’ x 14’ Deck with stairs to grade
- Walkout or daylight foundation options
Over the Top Best Practices
- Floor drains professional inspected / cleared prior closing ($200 Value)
- 3rd party engineer subgrade inspection performed ($500 Value)
- All HVAC duct work is cleaned by a 3rd party prior to closing ($500 Value)
- Ice & water protection on roof eaves and valleys ($600 Value)

