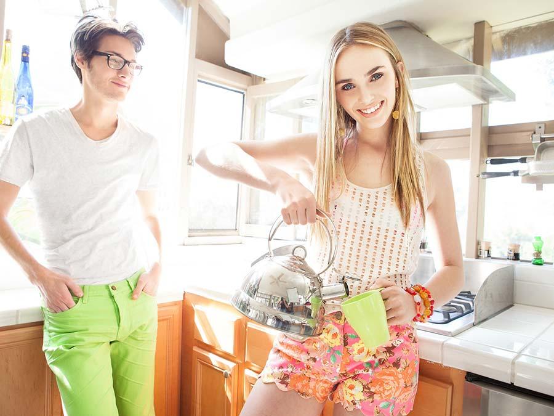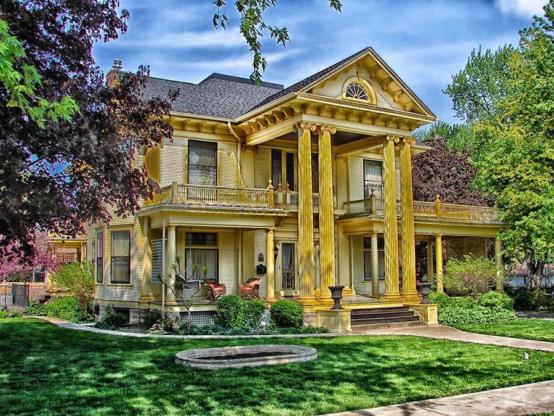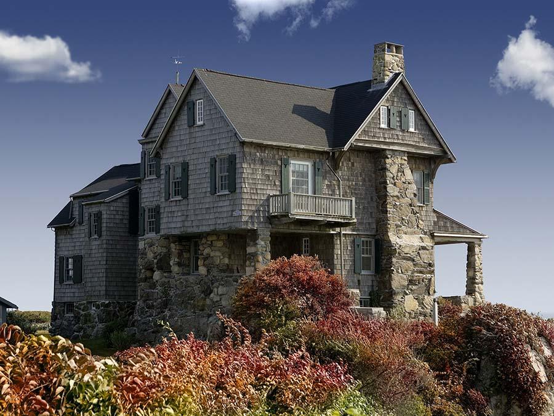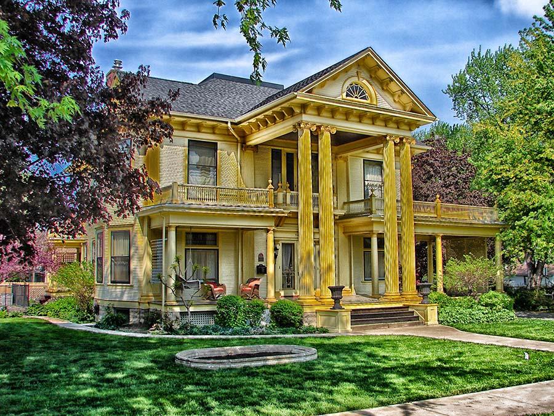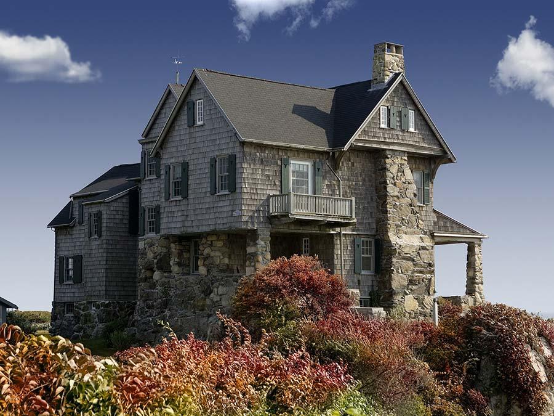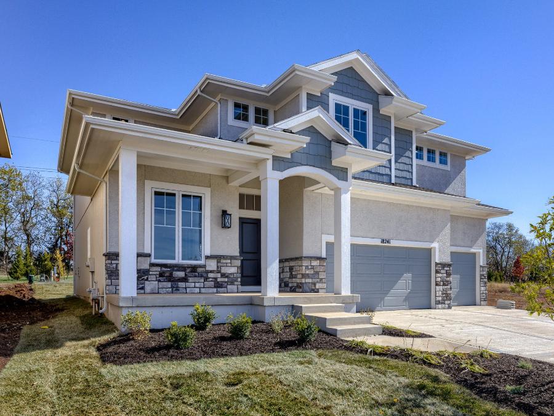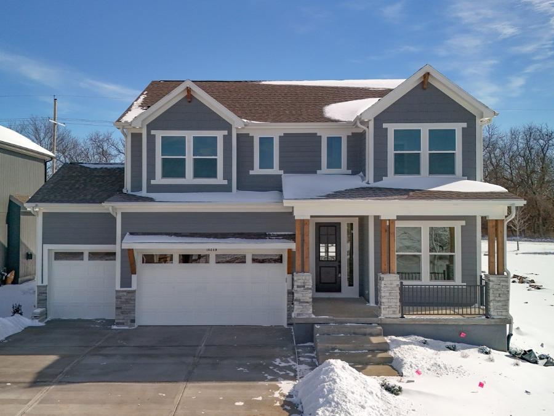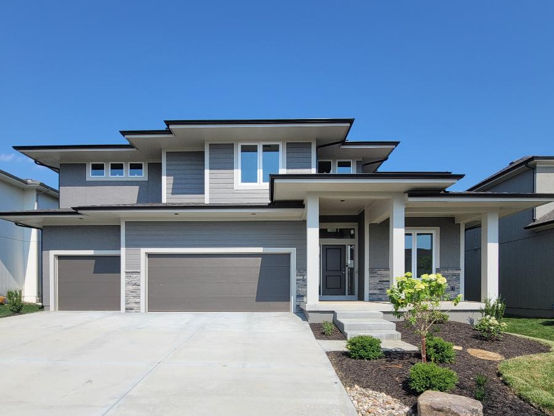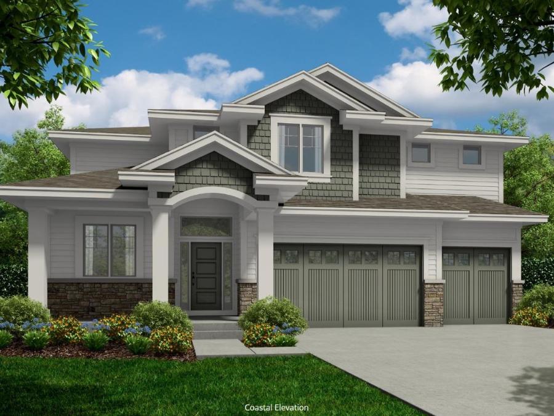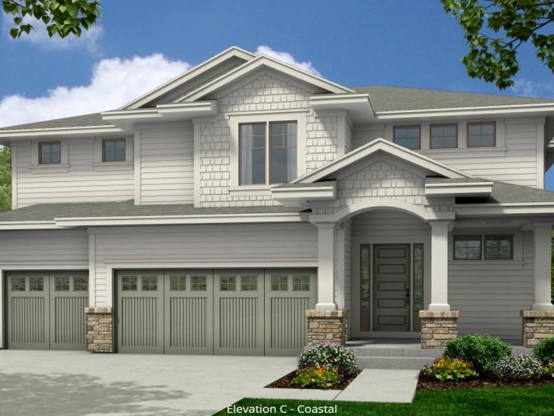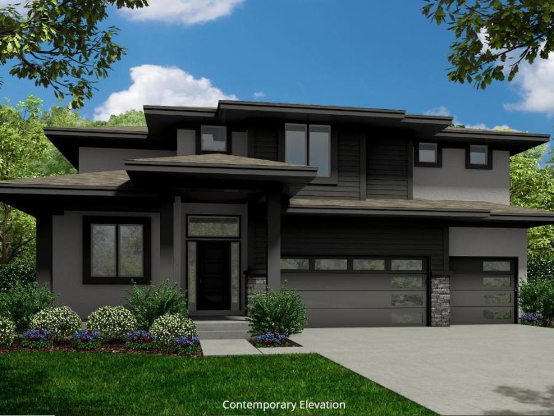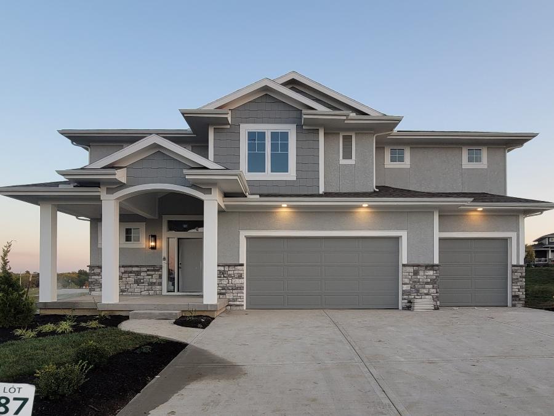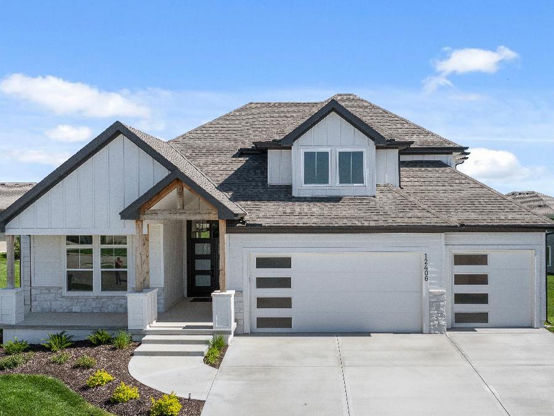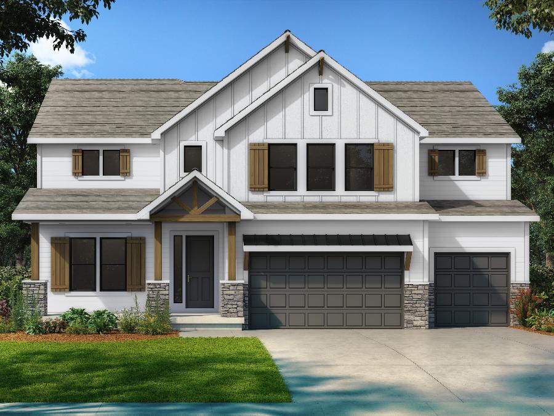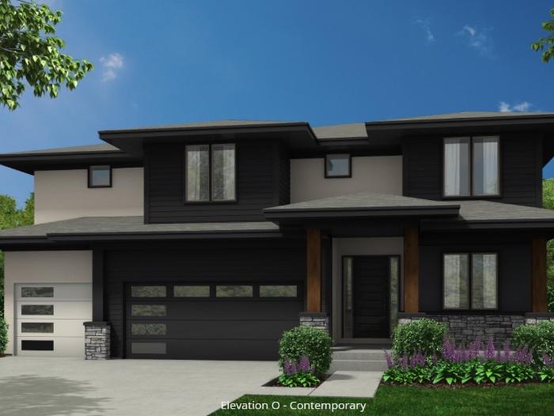
Sed a lorem laoreet, euismod eros sit amet, lobortis urna. Phasellus fringilla turpis eu odio finibus, non lobortis quam porta. In hac habitasse platea dictumst. Nullam feugiat erat eu felis posuere, a ornare tortor luctus. Curabitur efficitur aliquam felis. Pellentesque et ipsum quam. Duis vel aliquam justo, et accumsan libero. Suspendisse sed pulvinar velit, at aliquam tellus. Sed facilisis neque sed augue semper, eget lobortis leo semper.
Aliquam neque nunc, tincidunt quis mauris vel, ultricies aliquet augue. Vestibulum feugiat enim enim. Pellentesque habitant morbi tristique senectus et netus et malesuada fames ac turpis egestas. Ut non lectus sit amet eros mollis gravida sagittis eu urna. In sed semper eros. Maecenas et accumsan ipsum, lacinia vulputate metus.
Duis dolor justo, venenatis non gravida nec, pulvinar vitae urna. Praesent lacinia rutrum neque, rhoncus ullamcorper odio scelerisque eget. Donec et justo vel enim venenatis facilisis eget condimentum metus. Nam dapibus odio ut magna gravida efficitur. Etiam at risus a lectus tincidunt mollis sed et purus. Nulla mattis, turpis ac ullamcorper pretium, magna libero aliquet nibh, id iaculis neque nunc sit amet sem. Ut venenatis nisi egestas sagittis vulputate.
Area Info
Area Info - Lorem ipsum dolor sit amet, consectetur adipiscing elit. Mauris commodo risus ac tortor iaculis pellentesque. Aenean condimentum arcu eu ultrices cursus. Nunc vitae ex vel lacus consequat porta id sit amet mi. Donec vel lobortis massa. Proin suscipit viverra auctor. Nullam a augue condimentum, sollicitudin velit et, ornare lacus. Quisque elementum metus et est condimentum, at fringilla dolor dignissim. Ut molestie erat eu libero egestas, vitae suscipit orci dignissim. Vestibulum vitae sapien volutpat, lobortis ante at, cursus risus. Nullam finibus, odio ac fermentum rhoncus, enim tortor tempor erat, non hendrerit nisi ligula in nisl.
Sales Office Location
Coventry Valley18221 Earnshaw St
Overland Park, KS 66013
913-735-4660
Email Us
Hours
11am-5pm Monday 2pm-5pm Tuesday 11am-5pm Wednesday to Saturday 12pm-5pm Sunday Or by appointment
Community Location
12411 W 182nd Ct.Overland Park, KS 66013
I want more info Showcase Homes Model List Driving Directions Standard Features Area Information HOA Site
 Email A Friend
Email A Friend


